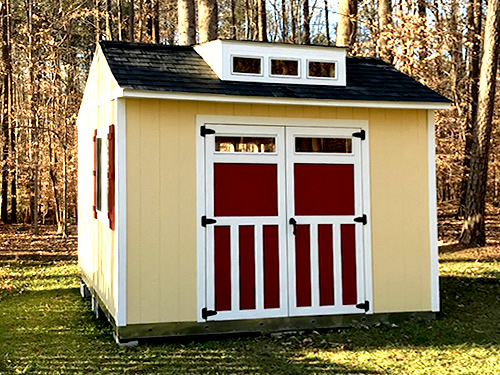Tuff Shed Upgrades and Options

It depends on what shed you get, but you don’t get much before the options. Basically, you get a box with one door to get into it. No windows.

Shelves and Workbenches are options
There is no real option available to finish it inside. You can have them add shelves, pegboard and a workbench. Anything else is up to you.

If your shed is 2-story, it comes with stairs to get to the second floor.

The stairs may have a bend with a landing or go straight up.
Everything else is optional.
Optional Upgrades
The Tuff Shed brochure lists a lot of available upgrades. Not all upgrades are available on all sheds. And the website makes it clear that there are a lot more options than the list on the brochure.

12″ Shelves and Pegboard, Optional Shutters, Double Doors with Window
Upgrades
- Most Popular Upgrades
- Shelving (16″ and 24″ deep)
- Wall Vent (16″ x 8″ or 12″ x 12″)
- Radiant Barrier Roof Decking
- Dimensional Shingles with Lifetime Warranty
- Heavy-Duty 3/4″ Treated Smartfloor Plus
- Double Shed Door Upgrade (3′ x 6′ 2″ and 3′ x 6′ 7″ tall)
More about the Shelves Workbench and Loft
Tuff Shed can add the 16″ shelving, 24″ shelving, 24″ workbench and overhead loft to nearly any building.
There are different versions of the shelves, depending on which building.
Shelf Features for Tuff Shed Premier and Premier PRO Buildings
- Shelving and workbench include heavy-duty 2×4 brackets.
- Shelves have 7/16″ thick SilverTech roof decking (silver face side up) for smoother working surface.
- Workbench has 3/4″ thick, heavy duty LP ProStruct Floor Decking with a high tech, treated Smart Finish on the working surface.
- Loft includes 3/4″ thick, heavy duty LP ProStruct Floor Decking with a high tech, treated Smart Finish on the working surface.
- Heavy-duty loft includes minimum of 2×6 lumber supports spanning the interior area beneath the loft decking.
- Light duty lofts are also available for smaller areas that do not need to support “live loads” (i.e. a person).
The supports on a light duty loft are 2×4 lumber.

Other Upgrades and Options
- Windows and Accessories
- Skylight (2′ x 2′)
- Window (2′ x 2′, 3′ x 2′, 3′ x 3′)
- Tempered Glass Transom Window (16″ x 8″)
- Shutters
- Shed Door and Accessories
- Additional Single Shed Door (4′ x 6′ 2″ and 4′ x 6′ 7″)
- Black Door Hardware (Single/Double)
- Door Trim Upgrade (Single/Double)
- In-Door Transom Window (29″ x 8″ and 41″ x 8″)
- Door Upgrades (in lieu of standard shed door)
- 6 Panel Residential Door
- Residential Door with Fan-lite
- Ramps and Accessories
- Steel Ramps (36″ long) with sill nose
- Wood Ramps (48″ long) with sill nose
- Interior Options
- Workbench
- Overhead Loft
- Pegboard Panels
- Vents
- Ridge Vent
- Translucent Roof Vent
- Floor Track Vent
- Roof and Floor Options
- Metal Roof Upgrade
- 2nd Story Upgrade (TB-800 only)
- 6/12 and 8/12 Roof Pitch Upgrade
- 6′ Dormer Upgrade

- Porches
- Sidewall and Endwall Porch Upgrades
On the left is a 10′ × 12′ TR-800 with a front porch.
On the right is an 18′ ×36′ TB-800 with a sidewall porch.

The little barn in the photo is a Sundance Series TB-700 with double doors and custom doors in the upper gables. The barn is 12′ × 20′. They also added windows. The Sundance Series TB-700 is “a classic barn style building” with “7-foot sidewalls, 6″ galvanized steel floor joists at the bottom, the additional room overhead, and the wraparound 5-Year Limited Warranty.” It comes with endwall door placement. That’s it. No windows are included in the base price.

This is a 10′ × 12′ Sundance Series TRS-800. On the front it has double doors with in-door transom windows, decorative door trim and the optional black hardware. They also added three transom windows and a dormer roof to let in a lot of light.
The design is called a Salt Box, named after Colonial New England Salt Box homes. A Salt Box house is two stories in front, one in back, with a single sloping roof. This garden shed has the same sloping roof line.
The Tuff Shed website says that most buildings are upgraded. Most people don’t want a box with a door. Shocker.
Because of our unique process and manufacturing, most Tuff Shed buildings have been upgraded, customized or accessorized by the time they are installed on a customer’s site. In fact, there’s almost nothing that we can’t modify about our products to meet the customer’s needs…
Whatever the project, we’ll start with quality in mind, then add your imagination and unique project requirements to come up with the building that’s right for you.

Our Classic Manor New Day Cabin has 8 windows that open, double glass doors, the porch, vents on both ends and a roof vent that runs the whole roof. Then we finished it ourselves with insulation, drywall, flooring, power, gas, AC and gas heat, phone lines, coax and ethernet. Later we added under the floor insulation and skirted it with Hardee board.
Related
Discover more from Project Small House
Subscribe to get the latest posts sent to your email.
