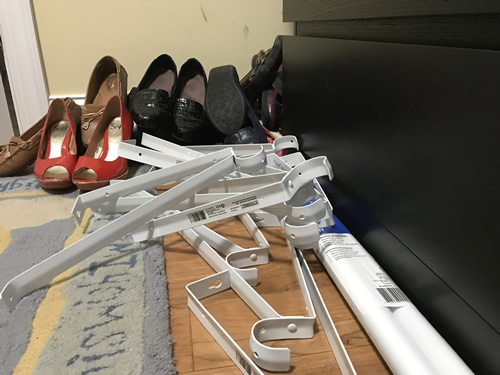Our Walk-in Closet

We adjusted the house plan to give us a huge walk-in closet.

I’ve had bedrooms smaller.

The builder included this ClosetMaid TotalSlide closet system. It is a shelf with a bar below to hang clothes on.

It pretty much follows the plans.

It looks pretty sturdy, doesn’t it? And it might have been. But, the installer just screwed it into the drywall. He didn’t bother to find studs. He didn’t use any kind of anchors… So, of course it immediately started to pull out of the wall.

The rod was also too low. I had measured the height of the clothes in my old closet and bought the Malm 3-drawer chests from Ikea to go under the clothes. That was supposed to give enough room for my shoes. But it was all smooshed together.

I still had some of the parts from the closet at the log cabin. I ordered some more, then we tripped over them for a few months.

Then, Cliff surprised me! He had put up a new rod and shelf. You can see he used one support for every stud. I don’t know what he thinks I am going to put on this shelf.
And it was a surprise to him that I can not reach to hang things up. If I tippy toe I can just barely reach. He is a foot taller than me.

So, we decided that would be his side of the closet. He moved my clothes out and his clothes over. What a mess!

He replaced the end shelf about 6″ lower to make sure I can reach.
Then he replaced the rest of the shelves the same height.

So, here is Cliff’s side of the closet.

And here he is putting up my side of the closet, about 6″ lower.

I added shelves for my sweaters. And there is more than enough room for shoes.

There is room for the hamper, too. I still need steps to reach the shelf. With the 9-foot ceiling, there is room to add another shelf if we need to.
Discover more from Project Small House
Subscribe to get the latest posts sent to your email.
