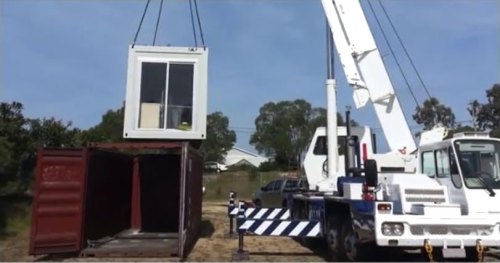Expandable Container House

This is a container house. It is not actually made from a container. It fits inside a container.
The house comes on the back of a truck trailer. The house is dropped off at your location. You level it, and then unfold it.

The house is completed in the factory.

Then it is folded up and packed into a container.

It is shipped complete. And you can order it on Amazon.
Open Floor Plan Expandable Container House >
2-Bedroom Expandable Container House >
This house is delivered completely prefabricated. You just open it and unfold it, like origami. Complete setup is supposed to take only two hours.

This is the front of the house. These prefab container houses can be set up as simply as on 12 concrete blocks.

This is the back of the house. The little window is to the bathroom.

It can later be re-folded and moved to another location.
It is available in various sizes and configurations. You can get it as just one big room, a big open floor plan with a bathroom or even with all of the walls, plumbing and power for a two-bedroom house.
They all ship with the roof, floor and wall panels.
Open Floor Plan Container House

This layout has a sliding glass door exterior door and one interior door for the bathroom.
There are four large windows and one smaller window. They all slide open.
It is pre-wired with lighting, outlets and switches.
It has 1 distribution box, 1 circuit breaker, 2 double tube lights , 2 sockets, 1 A/C socket, 1 switch.

The bathroom is pre-plumbed with the toilet, shower, sink and all the pipes.
The wall panels are pre-insulated.
It is galvanized, sealed against rust inside and out.
Two-bedroom Container House

This one is a pre-fab two-bedroom house.

This one ships complete, divided into living space with two bedrooms.

The open floor plan leaves a large living and dining area.

There is even a small kitchen. It is complete, with power and plumbing.

You can see other photos and get more information on Amazon.
Open Floor Plan Expandable Container House >
2-Bedroom Expandable Container House >
Discover more from Project Small House
Subscribe to get the latest posts sent to your email.
