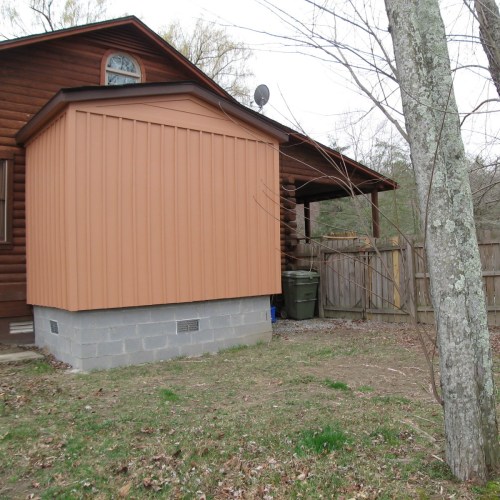Project: Adding Closets

When I first bought the log cabin, it had two bedrooms. One was small and the other was even smaller.
The wall between them had each room’s closets.

The only place you could put a bed was under a window. The other walls had doorways in them. Even after I replaced the window, there was always a cold draft coming down the wall.
I really wanted to put the bed against the other wall, so that I could look out the window in the morning. My dad suggested a bump out closet.
I did all the research for my dream closet. I designed it to perfectly fit all of the components.
I pulled the permits and my son-in-law got to work.

The closet would be centered on this wall.

This is a gas meter. The gas pipes were in the way. The closet had to be narrower than the plan. I should have made it deeper, but I didn’t.

There was a concrete sidewalk that predated the log cabin. Beau cut the concrete and dug the footers.

After he dug the footers, he put in the metal and got the inspections signed off.

The metal is rebar, which means “reinforcing bar.” It is to reinforce the concrete in the footers, to make it stronger. It has a texture to make it bond to the concrete.


We poured the footers. Building a closet addition is the same as building any other addition.





Beau framed the walls and ceiling.


He insulated it thoroughly. Very thoroughly.

Once the floor was put in, he cut the walls through the logs.

The floors perfectly lined up.
The only thing holding the house up is log. Beau reinforced and supported everything before he made the first cut. We REALLY did not want the house to tumble down because we were undercutting two large holes in the same wall.



We put in an outlet, a switch and two ceiling lights.

The interior walls are all wood, some cedar, to keep moths away. Do you see that level? My closet is the only square part of the house. My daughter married well!

The exterior walls are Hardie Board, board and batten.


This is the final closet.
Inside there is a closet for each room. The guest room has a small closet.

Beau installed built-in drawers, closet rods and shelves. It fits everything!
Beau removed the earlier closet walls, framed a new wall and drywalled it. He repaired the floor and fitted in hardwood flooring so you can’t see where the wall used to be. The electrician came and moved the outlets and switch. We passed all the final inspections. I like the trim around the new closet door so much, I had him replace the rest of the cabin trim to match.


The bedroom is just the right size! I can put the bed against the wall, where I wanted it.
What a difference!
Before and After Photos of the Bump Out Walk-in Closet >
Discover more from Project Small House
Subscribe to get the latest posts sent to your email.
