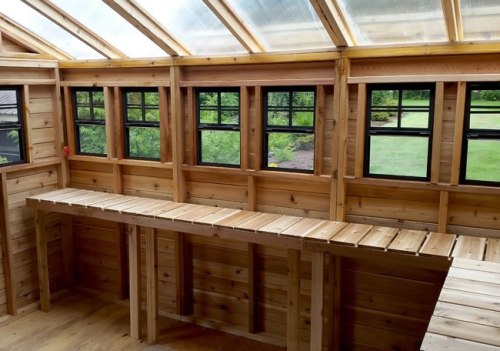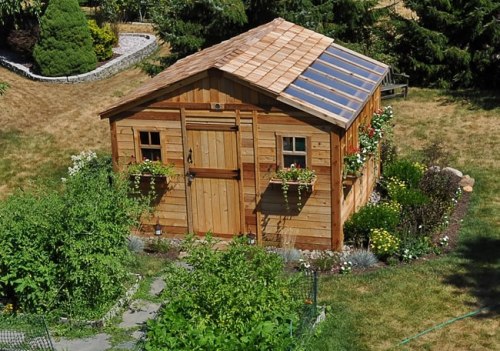Outdoor Living Today Sunshed 12′ × 12′ Western Red Cedar Shed Kit

I wish Outdoor Living Today made a larger kit, but this is it. This is 12′ × 12′, with a ceiling just a little over 8′ at the highest for a total of 864 cubic feet. Which is bigger than some, but not as big as I would like. It is just big enough to need permits and inspections where we live. It is plenty of space for an extra guest room or space for a hobby.



The shed kit has everything you need to assemble it in a variety of configurations.


The kit also ships with materials to assemble a workbench and shelves. It has materials for three 45″ shelves and one 41″ workbench, all 16″ wide.



The Sunshed has a unique sort of greenhouse roof. One side of the roof allows filtered light through 6mm thick double-walled panels of Polygal. Polygal is a multi-wall PC sheet with internal ribs. Although it is very light-weight, it is sturdy and encapsulated air between the double sheets gives Polygal panels high thermal insulating properties.


The Sunshed also has plenty of windows. There are ten windows. Four of them open and have screens and locks. The other six are fixed. They are all aluminum framed. And the flower boxes are included!


Everything you see is cedar. The interior walls and ceiling are paneled with cedar. The walls have cedar lap siding.



The roof has cedar shingles.

The nails and screws, and even a compatible screw bit, come with the kit. The recommended tools are a Ladder, Hammer, Screw Gun, Drill, Tape Measure, Wood Clamp, Level, Pliers, 1/8″ Drill Bits and a Caulking Gun. The Silicon Caulking comes with the kit. It ships with detailed directions. They even have a 7-days-a-week toll free number if you run into trouble.

Unlike a lot of the kits, the floor is included.

I love the dutch door. The door is 31″ wide. That’s about the size of most house interior doors. The kit ships with the hinges, pull handle, and barrel bolt lock.
It ships unfinished, but you can stain or paint it if you want.
There are a few foundation options listed. You can have a concrete slab poured. The shed can be set up on patio stones if the area is stable, the ground is not soft and it doesn’t flood. If you have to, prep for the patio stores with rock or gravel to level the area. Or set up your Sunshed on level railroad ties or pressure-treated beams run the opposite direction to the floor joists.

Features
- Assembled dimension: 155″ W x 145″ D x 117″ H
- Floor Footprint: 141.5″ W x 136.5″ D
- Western Red Cedar
- 864 cu. ft. of storage capacity
- Precut assembly pieces
- Floor included
2′ x 4′ cedar joists and floor runners
5/8″ thick precut plywood - Panelized wall and roof design features Outdoor Living Today’s proprietary cedar lap siding and shingles
- Roof panels come with pre-attached Western Red Cedar shingles for ease of assembly
- 6 mm thick twin wall Polygal polycarbonate translucent roof panels allows filtered light in. Polygal panel R-Value is 1.53.
- 16″ deep L-shaped full-wall workbench provides a great workspace
- 31″ wide Dutch Door (top and bottom) provides additional functionality and a charming look
- 10 functional aluminum windows with screens and locks
- Seven flower boxes for underneath windows provide added charm
- Walls, windows, door, and roof can all be orientated in different configurations
- Foundation material not included in kit
Prepare your foundation prior to the shed’s arrival - Assembly time is approximately 2-3 days for two people depending on level of experience
- Product ships unstained and accepts a wide range of finishes to help you create a personalized look
- Made entirely with renewable resources for environmental friendliness

Parts List
A. Floor Section
- 3 – 45 1/2″ x 75″- Floor Joist Frames (Interior Joist Unattached)
- 3 – 45 1/2″ x 66 1/2″- Floor Joist Frames (Interior Joists Unattached)
- 6 – 1 1/2″ x 3 1/2″ x 72″ – Floor Joists
- 6 – 1 1/2″ x 3 1/2″ x 63 1/2″ – Floor Joists
- 3 – 45 1/2″ x 75″ – Floor Plywood
- 3 – 45 1/2″ x 66 1/2″ – Floor Plywood
- 10- 1 1/2″ x 3 1/2″ x 76 1/2 & 60″ – Floor Runners
B. Wall Section
Main Wall Panels
- 4 – 45 1/2″ x 75″ – Solid Wall Panels
- 4 – 45 1/2″ x 75″- Window Wall Panels
- 3 – 45 1/2″ x 75″ – Double Window Walls
- 1 – 12″ x 73″ – Narrow Wall Panel
- 2 – 45 1/2″ x 9″ – Wall Extenders
- 2 – 46 1/4″ x 9″ – Angled Left Wall Extenders
- 2 – 46 1/4″ x 9″ – Angled Right Wall Extenders
Window Inserts
- 6 Fixed Windows (sides)
- 4 Functional Windows
Door, Door Jamb, Header & Door Stops
- 1 – 1 1/2″ x 3″ x 73″ – Vertical Door Jamb
- 1 – 2″ x 3″ x 45 1/2″ – Door Header (Dado)
- 2 – 1/2″ x 2 1/2″ x 72″ – Interior Vertical Door Stops
- 1 – 1/2″ x 2 1/2″ x 36″- Interior Horizontal Door Stop
- 1 – 31 1/2″ x 72″ – Dutch Door – 2 pieces (42″ and 30″ high)
Gable Walls
- 2 – Left Hand Gables- Triangular shaped
- 2 – Right Hand Gables- Triangular shaped
Top Wall Plates
- 4 – 3/4″ x 2 1/4″ x 65 3/4″ – Sides- 22 1/2 degree cut on edge
- 4 – 3/4″ x 2 1/2″ x 70 3/4″ – Front and Rear – Angled on end
C. Rafter Section
- 18 – 1 1/2″ x 3 1/2″ x 81 1/8″ – Rafters – angled on both ends
- 2 – 3/4″ x 4 1/2″ x 52 1/2″ – Ridge Boards
- 2 – 3/4″ x 4 1/2″ x 84″ – Ridge Boards
- 4 – 1/2″ x 4 1/2″ x 68 1/4″ – Soffits
- 2 – 3/4″ x 3 1/2″ x 56 1/2″ – Support Beam
- 2 – 3/4″ x 3 1/2″ x 75″ -Support Beam
- 10 – 5/8″x 6″ x 6″ – Plywood Support Beam Connector Plates
- 3 – 3/4″ x 3 1/2″ x 72″- Gussets (angle cut on both ends)
D. Roof Section
- 1 – Left Side – Shingle Overhanging Battens (Long)
- 1 – Right Side – Shingle Overhanging Battens (Long)
- 1 – Center -Shingles flush with Battens (Long)
- 1 – Left Side – Shingle Overhanging Battens (Short)
- 1 – Right Side – Shingle Overhanging Battens (Short)
- 1 – Center -Shingles flush with Battens (Short)
- 12 – 3/4″ x 3/4″ x 48″ – Polygal Support Cleats
- 3 – 1/2″ x 2 1/2″ x 44″ – Mid Ridge Caps for Polygal
- 2 – 1/2″ x 5 1/2″ x 44″ – Outside Ridge Caps for Polygal
- 2 – 1/2″ x 3 1/2″ x 44″ – Center Ridge Caps for Polygal
- 6 – 20 1/4″ x 48″ – Polygal Panels
E. Other Parts
Bottom Skirting
- 12 – 1/2″ x 4 1/2″ x 45 1/4″ – Bottom Skirting
Corner & Wall Trim
- 4 – 1/2″ x 2 1/2″ x 75″ – Filler Trim
- 4 – 1/2″ x 4 1/2″ x 82″ – Vertical Corner Trim
- 5 – 1/2″ x 2 1/2″ x 87″- Vertical Trim
- 8 – 1/2″ x 2 1/2″ x 79″ – Vertical Trim
- 2 -1/2″x 4 1/2″ x 58 1/2″ – Horizontal Gable Trim (Left) -angled
- 2 -1/2″x 4 1/2″ x 58 1/2″ – Horizontal Gable Trim (Right) -angled
- 1 – 1/2″ x 2 1/2″ x 32″ – Horizontal Door Trim (above Door)
- 1 – 1/2″ x 2 1/2″ x 8″ – Horizontal Narrow Wall Trim (above Wall)
Facia Trim
- 2 – 3/4″ x 3 1/2″ x 82 1/8″ – Angle Cut Front/Rear Facia Trim (L)
- 2 – 3/4″ x 3 1/2″ x 82 1/8″ – Angle Cut Front/Rear Facia Trim (R)
- 4 – 3/4″ x 3 1/2″ x 72 1/4″ – Side Facia
- 4 – Facia Detail Plates -Sides – (2@3 1/2 & 2@4 1/2″ High)
- 2 – Pentagon Detail Plates (front and back)
- 4 – Triangular Corner Gable Trim Pieces (2 L / 2R)
Filler Shingles (5 1/2″ wide)
- 14 – Long Shingles
- 4 – Short Shingles
Ridge Caps
- 22 – Cedar Shingle Roof Ridge Caps
Flower Boxes & Window Trim
7 – Flower Box Kits
- 4 Reg Window Trim Pkgs: 1 x 24 1/16″ Top, 3 x 23″ Bottom & Sides
- 6 Sm. Window Trim Pkgs: 1 x 20 1/4″ Top, 2 x 21 7/16″ Sides, 1 x 19 1/4″ Bottom
Potting Shelves Parts
- 3 – 16″ x 45″ – Long Potting Shelves
- 1 – 16″ x 41″ – Short Potting Shelf
- 8 – 1 1/2″ x 2 1/2″ x 35″- Potting Shelf Legs
Miscellaneous Pieces1 piece – Spare Wall Siding
- 2 pieces – Spare Shingles- use to shim door, etc
Discover more from Project Small House
Subscribe to get the latest posts sent to your email.
