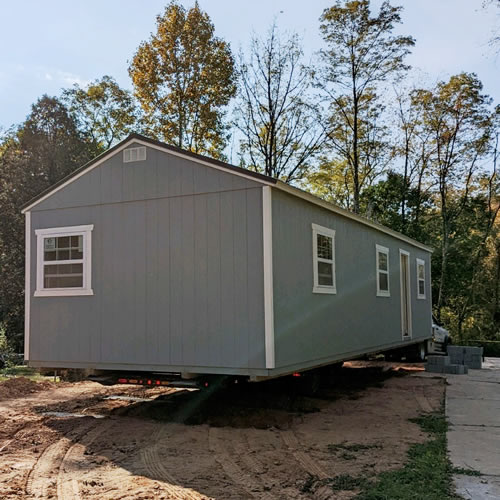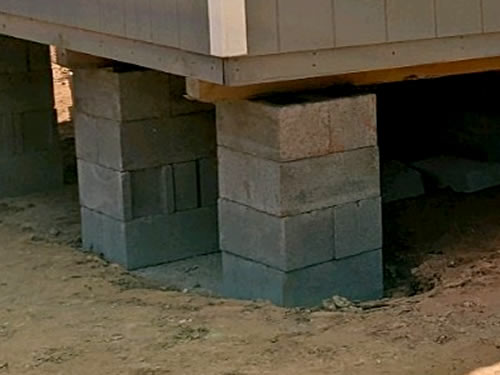Base Price $16,350 12×24 Cabin Shell – Pine View Buildings Small Home Solutions

Pine View Buildings builds finish-yourself cabin shells that meet residential construction standards. You can order the size you need at a price you can afford. You can even make low monthly payments with no background check.
The outside is complete and dried in. Finish the rest yourself.

Open Living/Bedroom/Kitchen Area
Pine View Buildings 12×24 House Shell
Click to Open Bigger
This is a sample 12×24 plan. It has a single Living/Bedroom/Kitchen with a tiny private bathroom tucked into one corner.
The model didn’t match this plan.
The house shells come completely unfinished, with no interior walls, so you can design something that works for you.

Choose how many, what size, and where they will be located.
Pine View Buildings 12×24 Small Home Solutions House Shell
This is the front of the model. There is only one entrance door. Add a front porch when you can afford to to add a lot more living space!

Choose how many, what size, and where they will be located.
Pine View Buildings 12×24 Small Home Solutions House Shell
This is the back of the model house shell. You can order it with additional doors and windows. You can choose a glass door, so you would have the window and a door, then add a deck to the back.

Pine View Buildings 12×24 Small Home Solutions House Shell
The interior comes completely unfinished.

Pine View Buildings 12×24 Small Home Solutions House Shell
When you calculate what this will cost, you need to remember everything. Insulation, drywall or wood wall material, electric, plumbing… There are a lot more expenses.

If you work in construction, you might have already accumulated a lot of the things you need to finish a house or two.

Pine View Buildings 12×24 House Shell
Dealer: Pine View Buildings of Hendersonville (828) 544-0422
Click to Open Bigger
The base price is $16,350.00. The model on the lot includes $2,425.00 in windows and a door.
Line: Small Home Solutions
Model: Cabin A-Frame
Size: 12×24
Edition: StandardBase Price: $16,350.00
Total Options: $2,425.00
Purchase Prices $18,775.00
90 Days Same As Cash Available
Pine View Buildings: Pine View of Statesville Model CAF Cabin A-Frame Size

Pine View Buildings 12×24 Small Home Solutions House Shell
Options Pricing
Pine View Buildings 12×24 House Shell
These prices include the installation. But if you have the skills and you have already got doors and windows, you can save on some of these
Options
- 1 x SHS-Insulated 60×54 Double Window
- 1 x SHS-Insulated 30×54 Window
- 1 x SHS-Insulated 24×36 Window
- 1 x Door Passage-Solid
- 288 square feet of shingles are included
Total Options: $2,425.00

Pine View Buildings
A sample plan and the cost of the model is posted in each of the small house shells available to tour. (Short tour. There is just the open space inside.)

Pine View Buildings 12×24 Small Home Solutions House Shell
The plan shows a bathroom just a little more than 6×7. Big enough for a little shower, low profile sink and standard toilet.
The little kitchen is on the same wall, so the plumbing cost will be as low as possible.
The only interior walls shown on the sample plan are around the bathroom.

This is inside. This is what you get. Completely unfinished on the inside. Don’t mistake a house shell for a modular home. Only the outside is finished. It is by no means ready to move into.

Pine View Buildings 12×24 Small Home Solutions House Shell
The outside is complete and dried in. It is delivered with the siding and roof finished.

Choose how many, what size, and where they will be located.
Pine View Buildings 12×24 Small Home Solutions House Shell
This tiny house shell is finished with white lap siding with dark brown trim. The white framed windows are trimmed with dark brown. You can order them in a lot of other colors. The roof has dark brown shingles. You can get a metal roof.

Guiding the cabin shell over the footers
Pine View Buildings of Hendersonville
Foundation and Setup
Check with permits and zoning for the location you will be setting up your cabin shell. You will probably need to pull permits and have an inspection of your footings. We had to have our footings inspected and signed off on before the concrete was poured. They had to see that the holes were deep enough. We added some metal (rebar) that we already had left over from another project. It wasn’t technically called for, but rebar in concrete footings lowers the risk of the concrete being pushed and pulled apart. Can’t hurt, might help, we had it already.

Pine View Buildings of Hendersonville
This isn’t our project, but see the concrete poured for the piers that will support the cabin shell?

Pine View Buildings of Hendersonville
The truck that brings the cabin shell will position the runners that support the floor over the footers.

Pine View Buildings of Hendersonville
Concrete block levels the building. Ours had a pier every few feet under all the runners, not just the ones you see at the sides.
The drivers have to have a lot of skill to put the building exactly in position and level it. I will get more photos when our new building is delivered in a couple of weeks.

Pine View Buildings of Hendersonville
Since the cabin shell is only so wide, there are only four runners. There are four lines of footer holes filled with concrete. Each one has block supporting and leveling the cabin shell.

Pine View Buildings of Hendersonville
Here is a closer look. Ours wasn’t this high off the ground. We only went a couple of blocks up.

Pine View Buildings of Hendersonville
Pine View Builders
Pine View Builders has sales offices and models all over the south east. Call ahead to make sure they have the small house shells. Not all of the offices have them.
Pine View Buildings of Hendersonville (828) 544-0422
1080 Spartanburg Hwy, Hendersonville, NC 28792
Discover more from Project Small House
Subscribe to get the latest posts sent to your email.
