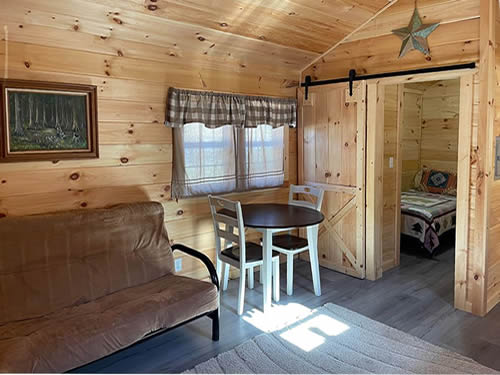Inside $40,000 Custom Tiny Homes in Hiawassee

What do the $40,000 Custom Tiny Homes in Hiawassee look like inside? There is an open area for the dining and living areas with a kitchen on one wall. A barn door leads to a small bedroom with two small closets. The private bathroom has a full-size toilet, shower and sink.

Click to Open Bigger
Here is the floor plan. The door is on one wall and opens into the living area.
These are all posted by Leonard Harrison Jr. You can see what is currently advertised here:
Leonard Harrison Jr. Marketplace Inventory >

Towable Tiny Home
Custom Tiny Homes in Hiawassee
This is from outside.
Living Area

Easy care laminate wood flooring
This is inside, while under construction. The walls are all finished in tongue and groove wood.

Heat and AC
Here is one finished. This is another variation. Close, but not identical.

Private Bedroom and Bathroom
Here is the other side, nearly finished.

Private Bedroom and Bathroom
And here it is complete.

Here is the kitchen finished.

Private Bedroom with Barn Door
The barn door gives privacy, while taking up very little space.

Private Bedroom and Bathroom
The fridge can be built in under the counter, or you could use a full-size fridge.

Bedroom
There is a sliding barn door to give privacy without taking up the space that a swinging door needs.

The bedroom is small, but has plenty of power outlets and two small closets.

Not much room for the bed. I’m not sure if this is even a full.

To the right of the bed is one closet. It uses the space by the shower.

This is that little closet finished.

The other side has a larger closet.

There is a normal toilet and a small, but standard shower.
That space by the shower is the closet in the bedroom.

This is the sink.

Here is the bathroom finished.
Discover more from Project Small House
Subscribe to get the latest posts sent to your email.
