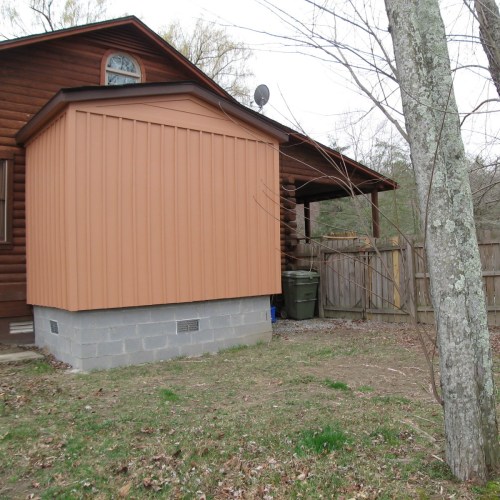Before and After Adding a Bump Out Closet

When I first bought the log cabin, the bedroom was only 10-feet wide and there was very little closet space and storage. We took out the small closets to make the master bedroom larger and more functional and built a bump out for two closets.
This gave me a small closet for the guest room and a walk-in closet with built-in drawers and plenty of storage in the master bedroom.

The other bedroom was larger, but the front bedroom has a fireplace, a bathroom and a view.

This was the only wall I could fit a bed against. This is a full sized bed. It pretty much took all the space there was.
So, we put in a bump out closet on the other side of that wall.

Above is the plan before the closet addition. Below is with the closet addition.

This is what it looks like from the outside. We made the closet as big as we could without blocking windows.

This is the plan with the bump-out closet.

It gave me a nice big bedroom and a closet big enough for everything. This is a king-sized bed.

Cedar Ceiling and Trim
Two ceiling lights with medium base ceramic sockets
We finished the walls in the closet with pine shelving boards. Shelving boards cost a little more, but they are already smoothed. Beau cut them to size and I stained them before we put them up.
The ceiling and all of the trim is cedar. It is enough cedar to keep the bugs away and to smell lovely.
There is a shelf over each rod to hold boxes and things.

I bought the wood drawers at IKEA. They are for their PAX system. My son-in-law built a frame for them from pine shelving boards.

The top drawers are too high to get into without a stepladder, but they organize a lot, much better than shelves can.

The corner beside the shelves is perfect for floor-length gowns. They aren’t as easy to access. But how often do you need to access them?

The other wall has two rods for skirts and tops
The left side is high enough to hang dresses over my shoe shelves. The bottom rod on the right side is just high enough to keep my tops off the floor. There is enough room between the shelf and the next rod to fit some storage boxes without having to hunt them under clothes.

We ended up with that little shelf under the bottom drawer. Beau was going to move the drawer down, but I told him to leave it. It ends up being a perfect spot to slide a few things in that I don’t want to fold.

This is the closet in the guest room.

Long enough for anything with some shelf space above.

This is the door and trim. Beau fit it into the log wall perfectly.

Here are a couple more photos of the master bedroom. You can see how much space there is now! And the view and fireplace aren’t wasted.

It is a MUCH better room now! The wall with the bed against it used to be the back of the closet.
Bump Out Closet Construction Steps >
Discover more from Project Small House
Subscribe to get the latest posts sent to your email.
