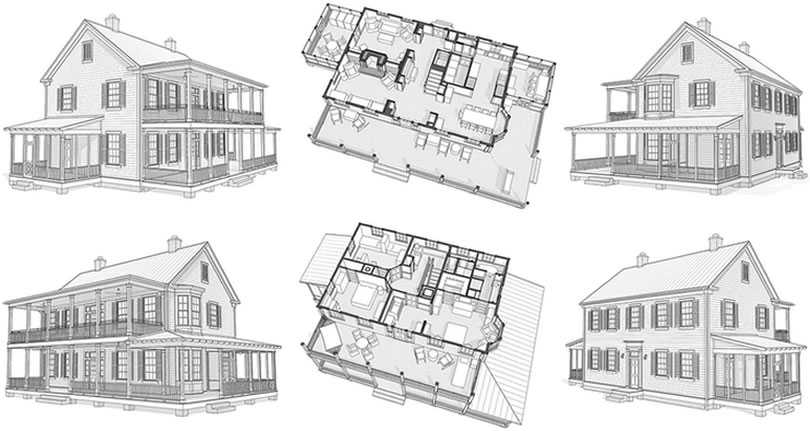Build a Southern Farmhouse with Free Plans


Download free open-source house plans, architectural drawings and design files to build your own home. The open-source plan is intended to be easy to build, even without a lot of previous construction experience.
In 2015, Jay Osborne created a set of house plans for a traditional small farmhouse. His new set of plans is for a larger traditional southern home.
Do you remember the house in the movie Forrest Gump? Jay was inspired by this house and others like it to design a traditional 2-story home with wide porches and wonderful airflow. The plan looks like a traditional southern home, with practical design elements using current materials.

1st Floor
Indoor 1190 square feet
Porch 960 square feet
Organized around daylighting and cross breezes, windows and doors are strategically placed, making the design well-lit and airy, with many framed views.

2nd Floor
Indoor 1140 square feet
Porch 410 square feet
Privacy and versatility. Unlike open plans, this design lets you separate functions with degrees of privacy. It can be easily adapted using many pocket doors.

The central hall runs the whole house, so there are two options for the house front.

Have the porch on the front or back.

The house is easy to build onto. The plans include optional wings and additions, attached and detached garage options and a bedroom suite.

The plans give porch options. The standard plan has a deep wraparound porch and a porch upstairs.
You can build it with just the wraparound porch downstairs.

Or have upstairs and downstairs porches on just one side.

Have just a downstairs porch on one side.

Or have just a covered landing by the front door.

This is the basic plan, with three bedrooms upstairs.

This smaller variation has an additional bedroom downstairs. This smaller version will cost less to build.

Get the Files
The open-source house plans are free. You can download the PDF plans on www.freefarmhouse.com.
You can download the design files and use SketchUp and Layout to customize the plans.

50 pages of technical drawings and 3D renderings
The Southern Farmhouse Book
There is a Kickstarter for a printed book about the Southern Farmhouse.

Architectural Drawings
Detail Plans
Kitchen Design
The book has 50 pages of technical drawings and 3D renderings.

West Perspective
Even if you never intend to build, the book is interesting to read.

Detail Plans
It gives detailed information to help you understand architectural drawings.

Kitchen Plans
I have the first book, the American Farmhouse.

I learned a lot studying the drawings and reading the notes.
Footnotes describing the intentions behind the details, and how you can make alterations.

Jay Osborne is an architectural designer. He designs open-source house plans that anybody can use to build their own home.

Build a Farmhouse From Free House Plans
Updated Virginia Farmhouse House Plans
Discover more from Project Small House
Subscribe to get the latest posts sent to your email.
