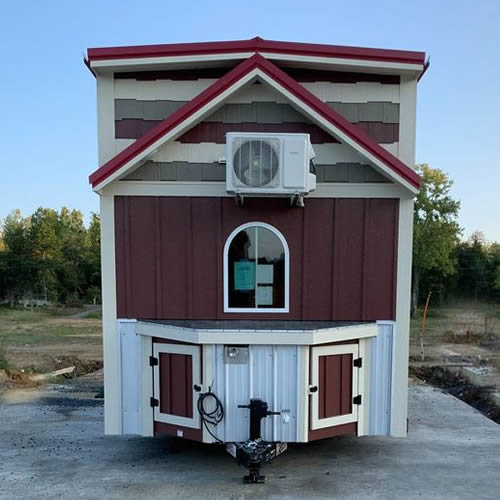Craftsman Style Tiny House

A 2-bedroom house for only $70,000 just showed up in one of the Facebook Garage Sale sites I follow. It’s not actually a house that comes with land, but it might be the most adorable Tiny House I ever saw.

Craftsman Style Tiny House
New 10 X 22 Craftsman Style Tiny house. All appliances included, Air exchange, Stacked W/D, On Demand water heater, Double bowl Stainless Steel sink, and Catwalk connecting 2 lofts, with Glass Handrails, Mini Air Condition.

The Craftsman Style Tiny House is 10-feet wide by 22-feet long. I don’t know how tall it is, but it seems taller than most I’ve looked at.
Some of the photos show the little house under construction.

I love the door and the windows.

Here is a closer view of the window and the door before it was stained.

The sticker on them says PGT WinGuard. WinGuard is a line of impact resistant windows designed for wind storms. A lot of their windows are available with the arch.

Here is another view of the living room. The paper is taped on the floor to protect the flooring.

The kitchen has butcher block counters and open shelving. The appliances are included. Other photos on the ad showed some of them.

This photo shows the finished flooring. It looks like grey driftwood. I don’t know if this is the same view before the sink was put in or the other side of the kitchen.

This is the roomiest bathroom I’ve seen in a tiny house.

This photo cannot be of the same tiny house, because the sink and toilet aren’t anywhere near each other in the other photos.

There is space for a stacked washer and dryer in the bathroom.

There are two catwalks with glass wall sides.

The glass walls make it look much brighter and airier.

This is looking down. All of the upstairs windows open to give some airflow. I wouldn’t be too confident that the adorable arched windows open.

This is the view looking across to the other loft from the catwalk. There is a lot of space upstairs.

The Craftsman Style Tiny House is built on a tow-able frame.
Discover more from Project Small House
Subscribe to get the latest posts sent to your email.
