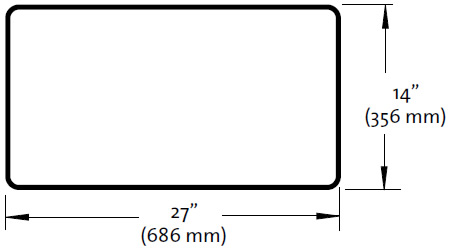Installing our Jotul Direct Vent Sebago

We have pretty much finalized on the Jøtul GF 400 DV Sebago. We just have to check all of the clearances now and make sure it will fit and won’t burn the house down.
The PDF begins with “If the information in these instructions is not followed exactly, a fire or explosion may result causing property damage, personal injury or loss of life.”
Ominous
Jotul Direct Vent Sebago Dimensions

These are the front dimensions. It is 26.5′ wide at the widest. We have 31″ at the floor and 37″ between the legs of our mantel.

The stove is 13″ on the side.

We want it to vent straight out the wall. The least it can go into the room is a little over 20″. This part really doesn’t matter any more, now that we changed the location.
Location
The instructions say
In selecting a location for the stove, consider the following points:
1) Heat distribution
2) Vent termination requirements
3) Gas supply line routing
4) Traffic areas, furniture, draperies, etc.
Interesting, “Fire Resistant” materials are considered combustible: they are
difficult to ignite, but will burn. Also, “fire-rated” sheet rock is considered combustible.
We have already considered all of these things. We moved the location to the center of the whole house. It is on an outside wall, so it can vent. We will have to move the gas line, but that’s do-able. And it is far enough away from everything.

Hearth Requirements
Interesting, the fireplace can be installed directly on a wood floor.
It CANNOT be installed directly on carpeting, vinyl, linoleum or Pergo®. (They put CANNOT in all caps. They mean it!)
The fireplace needs to be on a metal, wood, ceramic, stone, or a listed hearth pad. It is not necessary to remove carpeting, vinyl or linoleum from underneath the floor protection.
I would prefer to build something that looks like it is part of our mantel. But we will make sure that the part under the stove is the right size.

Back of bottom plate is flush with the fireplace face.
Stove and Vent Clearance Requirements
This is the hard part. The stove isn’t too big, but how far will it have to fit into the room? This shows that a 12″ mantel has to be 46.5″ up.

This is a 20″ mantel that is only 40″ up. So… from this diagram, only 3.5″ of stove fits under a 40″ mantel? That is 16.5″ past the 20″ mantel. That is 3′ into the room! No wonder you see those skimpy mantels!
At this point I am thinking we are going to have to start over and look for another option. I am going to finish this post and sleep on it.

Venting Requirements
“This appliance may be installed with a vertical or horizontal termination.” We plan on horizontal termination. Our vent will go out the back, horizontal termination.
The Jøtul GF 400 DV Sebago is approved for use with vent systems from these manufacturers:
Simpson Dura-Vent GS
Metal-Fab Sure-Seal DV
Amerivent Corporation
Security Vent Ltd.
Selkirk Metalbestos
International Chimney Corp. (ExcelDirect)

Horizontal Termination
Any horizontal termination except a snorkel termination, must include:
1) Minimum rise of 2 ft.
2) Minimum horizontal run of 12 in. when vertical run is less than 8 ft.
3) Maximum rise of 35 ft.
4) Maximum horizontal run of 27 ft.The horizontal termination cap must maintain a 3″ clearance to any overhead combustible projections 2 1/2″ or less. It must also maintain 12″ clearance from projections exceeding 2 1/2″.

Vinyl Siding Standoff
Install a Vinyl Siding Standoff between the vent termination and an exterior wall covered by vinyl siding material to prevent potential heat damage to the siding.
Snorkel Terminations
It also talks about a snorkel.
With a 14” Snorkel: The horizontal run made directly off the rear of the stove into a 14” snorkel cap should include no more than a single 12” straight section.
Vent to Porch Clearance
It will vent onto our porch. It has to have 12″ to the porch ceiling. Our porch has a 9-foot ceiling, so that’s okay.
“Permitted only if veranda, porch, deck, or balcony is fully open on a minimum of two sides beneath the floor.” Our porch is open on two and a half sides.
Discover more from Project Small House
Subscribe to get the latest posts sent to your email.
