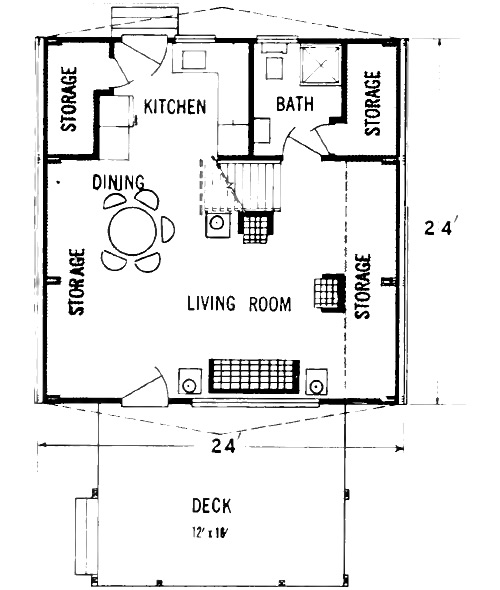24 x 24 A-Frame Cabin Plan

This 24 x 24 A-Frame Cabin Plan builds an inexpensive home using rough lumber and inexpensive materials. “With some knowledge of carpentry and the ability to use ordinary hand tools, three or four men should have no serious problems building this cabin.”

Cooperative Farm Building Plan Exchange Plan No. 6003
Cooperative Farm Building Plan Exchange Plan No. 6003
October 1968 UNITED STATES DEPARTMENT OF AGRICULTUREThe A-frame cabin, a very popular type of recreational second home throughout the United States, has been built by many people in mountain areas, at the shore from Maine to Florida, and across the country. Like the traditional cabins, this A-frame cabin provides quite comfortable living space for a family of four or five members. Sleeping space for weekend visitors can easily be provided by rearranging the furniture in the large bedroom on the second floor.

The first floor of this 24- by 24-foot cabin contains a living-dining room, a compact kitchen, a bathroom with shower, and adequate storage space. The living-dining room runs the full width of the building with storage space on each side. The locale and climatic conditions are major factors for the builder to consider when deciding if a heating system and insulation are needed.

The kitchen at the rear of the cabin contains a sink, a refrigerator, and a range with base and wall cabinets. A ship’s ladder stairway leads to the second floor, and a dormer-type window extension in the roof adds light and ventilation to this area.

With some knowledge of carpentry and the ability to use the ordinary hand tools, three or four men should have no serious problems building this cabin.

Care should be taken in locating and setting the pressure treated posts. The A-frames should be assembled flat on the ground, raised into position, and braced until the flooring is put in place. The roof sheathing should be placed, the ends cut to the shape of the overhang, then the roofing applied. The end walls and partitions may easily be installed and the kitchen and bathroom fixtures placed. Redwood or cypress lumber siding will take on a nice weathered finish and eliminate the need for periodic painting.

CONSTRUCTION NOTES: Use rough lumber for all structural framing. Lap rough, 1-inch boards for end-wall siding. Other materials or methods may be substituted.
Rafters and floor beams are 24-feet long to facilitate construction of the A-frame on the ground.

If some saving in initial cost is necessary, add the deck in front later. Interior finish is left to builder’s choice.
Discover more from Project Small House
Subscribe to get the latest posts sent to your email.
