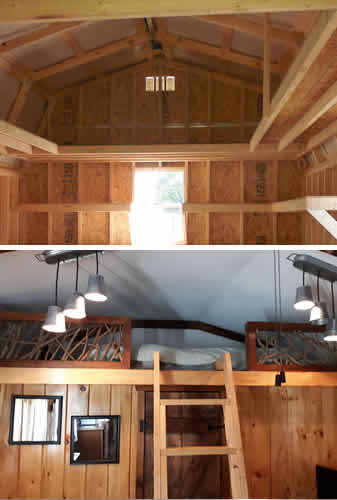Storage Barn Converted to Tiny House

See how a storage barn was converted into a tiny house. This Tiny House was just posted on the Facebook Asheville Craigslist Page. It is only $22,000 or Best Offer. It is in Brevard, NC.
It is less than a year old. It has to be moved. If it is still available, you can see it here: Facebook Asheville Craigslist Page

The tiny house looks like it is built using a little barn storage building. You can get them long. Very long, up to 40-feet long.

LP SmartSide Lofted Barn from Carolina Storage Solutions above
They finished the inside with drywall and board and batten.

LP SmartSide Lofted Barn from Carolina Storage Solutions above
The floor is finished. Except for the sleeping loft, they left the ceiling vaulted.

The white paint makes the interior feel more spacious.

The rustic board and batten interior walls make it feel warm and cozy.

There is room for full-size appliances. They put in a double sink, dishwasher, full-size stove and enough cabinet space and countertops.

The living room is right off the kitchen.

The railing for the sleep loft is finished with twig.

The ladder is removable.

There are six pendants to give plenty of light.

There is a gas log fireplace and an air conditioner in one of the windows.

I am guessing this is in the “addition.”

The bathroom has a dresser as the sink cabinet.

This looks like an “addition.” See the pipes? Maybe this is to give you a laundry area.
You can also see the air conditioner in the window.
The Starter Barn

I don’t know what they started with, but it looks a lot like the storage barns they sell right down the road.
You can buy them as storage buildings at a lot of different places. They are right near our house at Carolina Storage Solutions. This is the one they call the LP SmartSide Lofted Barn. They come in sizes from 8’ x 8’ all the way to 14’ x 40’. You can see them here: Carolina Storage Solutions

They come completely unfinished. They went to a lot of work.

Related
Discover more from Project Small House
Subscribe to get the latest posts sent to your email.
