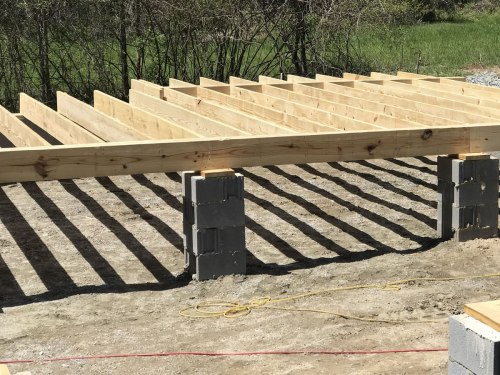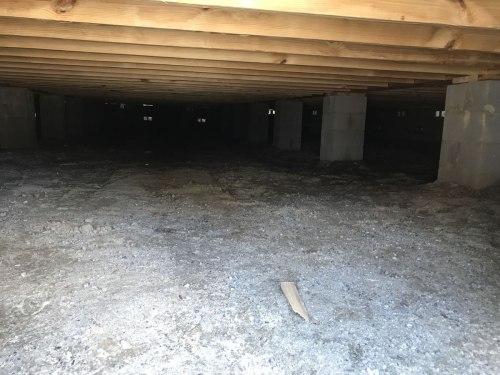We have a floor!


Framing started! We knew something was going on when we saw all the trucks.
All the other crews have car pooled. Every framer drove a truck.


Remember those bolts they mortared into the block? The first thing they did is bolt pressure treated lumber to the foundation.

They put a small piece of pressure treated wood on top of each pier.


Once all the block had the pressure treated wood secured with the anchor bolts, they started putting down the joists.

They popped a chalk line to mark it straight.

Like every other crew, they checked their page of the plans every step of the way.

They measured, shouted out the numbers and one guy cut for everybody.

They didn’t run like the block guys, but they worked fast.


They are using pneumatic nail guns.



Just one air compressor can power all these nailers.

Some of the joists are tripled. I don’t know why yet.

It didn’t take long for all of the joists to be done.




By the time we got back there was a floor!


Look under the house. Remember how deep this was? How tall those walls were? This is all that is left after all the back fill.
Discover more from Project Small House
Subscribe to get the latest posts sent to your email.
